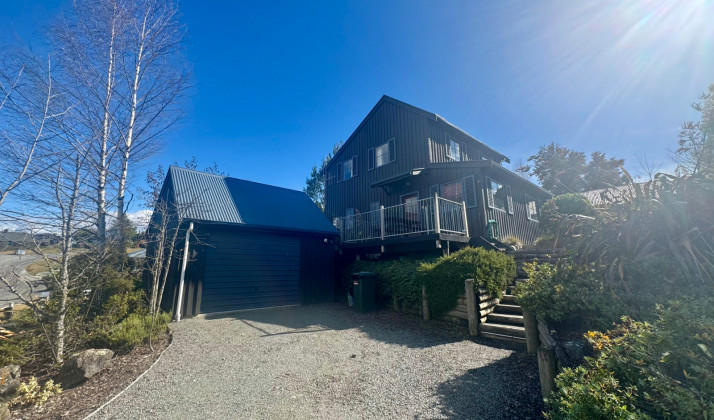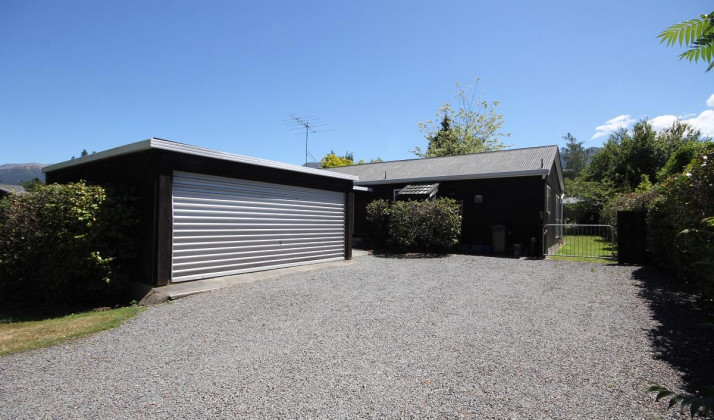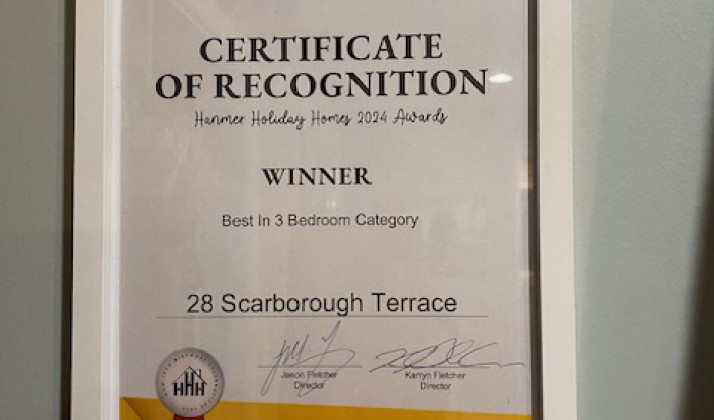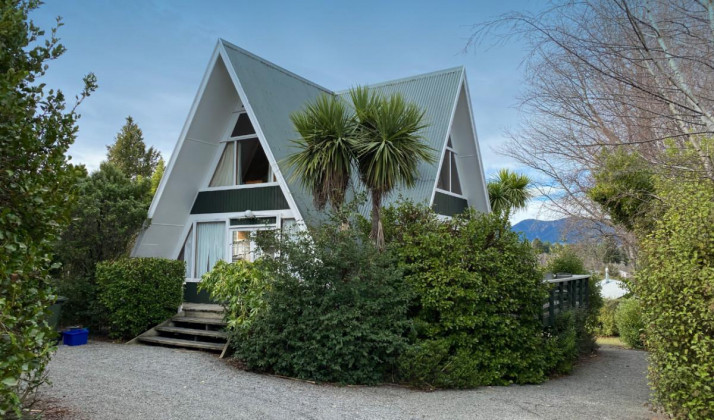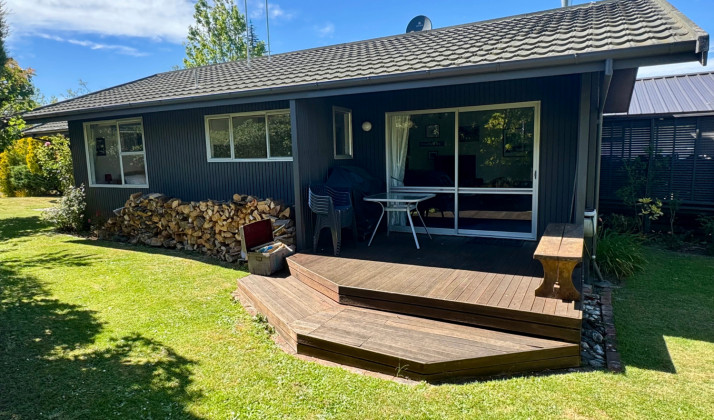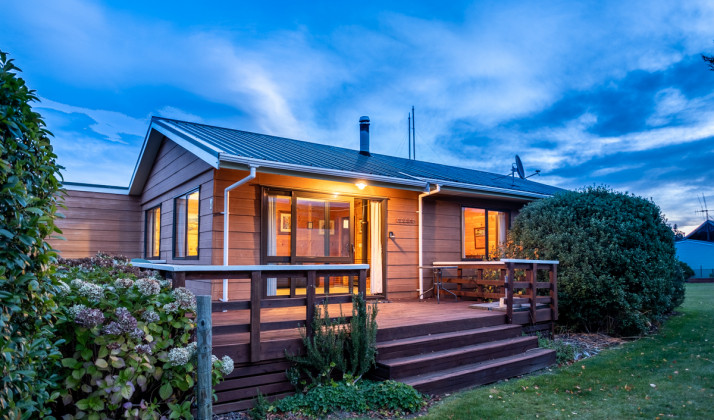5 Chalet Crescent
from $190 - $270 / night
Description
This spacious, elevated holiday home is just a short stroll from the heart of Hanmer Springs village, where you’ll find cafes, restaurants, and the famous Thermal Pools & Spa.
You’ll enter the two-storey home through the main garage, where a central staircase leads up to the primary living spaces. On either side of the stairs are doors that open into the lower level of the home.
Upstairs
The upper level features a generous open-plan lounge, dining, and kitchen area, with ranch sliders opening out onto a sunny deck—perfect for summer BBQs, evening drinks, and taking in views over the village. Inside, the lounge is equipped with a 60-inch flat-screen TV with Freeview, a DVD player for movie nights, and a CD player for background music while relaxing with family and friends.
Off the main living space, a short hallway leads to the master bedroom as well as the main bathroom, complete with shower, bathtub, and a separate toilet.
Downstairs
The lower level offers a second, smaller lounge/dining/kitchen area—an ideal retreat for kids to hang out while parents enjoy some downtime upstairs. This space also has its own TV, a second bedroom (separated by a privacy curtain), and a bathroom with shower and toilet. The laundry is also located here. Please note: this area can be colder during winter bookings.
A second door from the garage opens into the third bedroom, which is furnished with a queen bed and a double/single bunk set.
Guests are required to provide their own linen and towels as well as clean this home upon departure so that it is tidy for the next guest. We do offer an optional linen hire and cleaning service. The cost of this linen hire can be found here. The cost of this cleaning service would be $130.00.
Additional fees include: Admin Fee, Daily Damages Insurance, Credit Card Fee (if applicable), and any extras you may choose.
The Guest Service Fee covers the following: Administration fee, Guest Peace of Mind Insurance (cover for you to the value of $2,000 terms and conditions apply*), tea, coffee and sugar, salt and pepper, cooking oil, dishcloth, tea towels and bathmats, cleaning products and 2 x rolls of toilet paper per toilet, inspection of the property after your departure and 24/7 guest support.
Facts and Features
Bedrooms
3
Sleeps
10
Bathrooms
2
Toilets
2
Kids
Welcome
Pets
NOT Allowed
Smoking
Forbidden
Features
-
 Pets Welcome
Pets Welcome
-
 Wi-Fi
Wi-Fi
-
 Sky TV
Sky TV
-
 Smart TV
Smart TV
-
 Netflix (personal login required)
Netflix (personal login required)
-
 Chromecast
Chromecast
-
 Freeview
Freeview
-
 DVD Player
DVD Player
-
 Spa Pool
Spa Pool
-
 Spa Bath
Spa Bath
-
 Bath
Bath
-
 Two Bathrooms
Two Bathrooms
-
 Aircon/Heatpump
Aircon/Heatpump
-
 Log Fire
Log Fire
-
 Electric Heating
Electric Heating
-
 Gas Fire
Gas Fire
-
 Pellet Fire
Pellet Fire
-
 Fireguard
Fireguard
-
 Electric Blankets
Electric Blankets
-
 Barbeque
Barbeque
-
 Espresso Machine
Espresso Machine
-
 Coffee Pod Machine
Coffee Pod Machine
-
 Air Fryer
Air Fryer
-
 Dryer
Dryer
-
 Dishwasher
Dishwasher
-
 Washing Machine
Washing Machine
-
 Dart Board
Dart Board
-
 Pool Table
Pool Table
-
 Table Tennis
Table Tennis
-
 Fully Fenced
Fully Fenced
-
 Partially Fenced
Partially Fenced
-
 Children Welcome
Children Welcome
-
 Portacot
Portacot
-
 High Chair
High Chair
-
 Balcony
Balcony
-
 Outdoor Furniture
Outdoor Furniture
-
 On Hillside
On Hillside
-
 Garage
Garage
-
 Carport
Carport
-
 No Stairs
No Stairs
-
 Toilet with Grab Rails
Toilet with Grab Rails
-
 Walk in Shower
Walk in Shower
-
 Wet Floor Shower
Wet Floor Shower
-
 External Access Ramp
External Access Ramp
-
 Beds for Couples
Beds for Couples
Bedrooms
-
Room 1: Queen
-
Room 2: Single Bunk, Single
-
Room 3: Queen, Upper Bunk Single, Lower Bunk Queen

